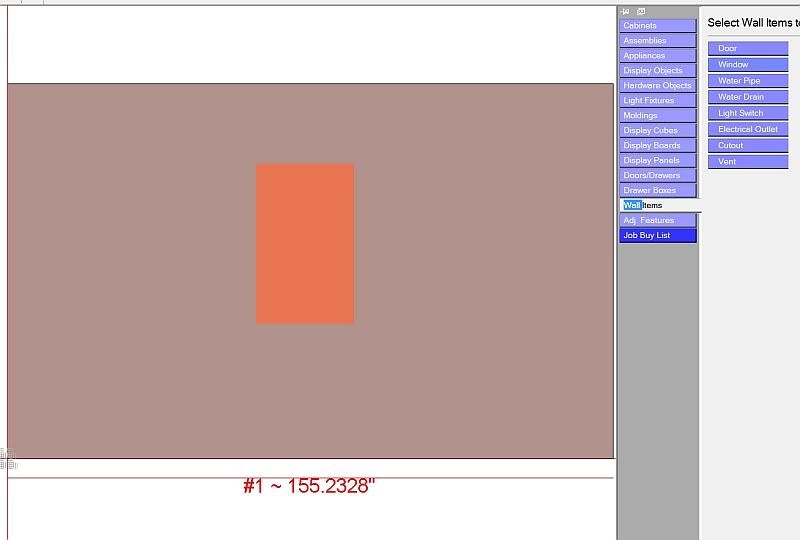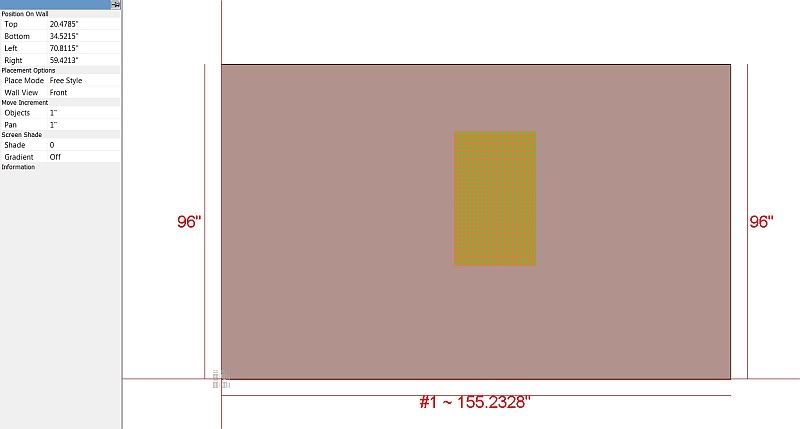Perhaps there is an easier way to do this...on cutting a hole in the wall for a window to add lighting effects, or to cut a hole in the countertop to place a sink...
I am having an incredibly tough time getting holes to line up. I am placing an object in one enviroment and then creating a hole for it in a totally separate enviroment and things are not matching up. The way I'm doing it..for instance I create a window from my onsite measurements, then I take the wall into the editor and try to match a hole where my window is, but it requires a whole lot keystrokes on the caculator with a paper full of measurements, the reference points are different for placement, and once it is cut I have to go back to the layout to see if I did it correctly. If not, there is no tweaking the placement of the hole that I know of..I restart the program without a save.
I thought I had it figured by bringing the wall into Line editor and taking a boat load of measurements before going into my wall cutting screen, but the measurements didn't correspond...I was off for some reason, maybe the thickness of the wall or something, but once again, different reference points in two separate screens where I can see either the hole or the object, but can't see both and they need to line up.
Having the exact same problem with sink holes and sinks. I'm cutting a hole for a sink in a countertop editor where I have no idea where the sink cabinet is without doing a lot of adding and subtracting on paper before I try it, and once again my sink is off from my hole. I left the sink out because it was just getting too time consuming. I'm sure I am missing something, any help?
Cutting Windows and Sinks
Moderators: Jason Susnjara, Larry Epplin, Clint Buechlein, Scott G Vaal
-
Mike Slowik
- New Member
- Posts: 16
- Joined: Fri, Jan 21 2011, 12:12PM
- Company Name: The Cabinetworks LLC
-
Wally Schneeberger
- Guru Member
- Posts: 477
- Joined: Tue, May 17 2005, 1:55PM
Re: Cutting Windows and Sinks
You need to use the Wall items to place a window. It is very easy and you should check out the online Tutorials or join the Online training that is very reasonable and will guide you through most problems and show you how to really use the program.




-
Mike Slowik
- New Member
- Posts: 16
- Joined: Fri, Jan 21 2011, 12:12PM
- Company Name: The Cabinetworks LLC
Re: Cutting Windows and Sinks
Hey Wally, I get how to place a window..like I said in my post it is getting the hole in wall editor to line up with the window in custom layout. You need to do both if you want to use outside lighting to enhance a layout...I'm guessing.
BTW, I have paid for the video sessions which are great for anyone who wants to really learn this program. I've spent the last three weeks now watching them, working on this one layout and making no money, but I figure it's like going to a class to learn a new program, only I get to do it in my underwear. The catch is that most of the video's start with the basics, which gives you a good starting point, but then once you are in an actual layout there is always some wierd quirk of the room/design that the basics don't cover. I've been able to figure most things out, there are just some that are real time eaters. This is one.
As I have played with it, I realized that I can move a cut opening in the wall editor. I'm lauging at myself because I mentally figured "once you cut a hole in the wall you can't move it, you have to build a new wall". Not sure if I can move a countertop cutout yet.
BTW, I have paid for the video sessions which are great for anyone who wants to really learn this program. I've spent the last three weeks now watching them, working on this one layout and making no money, but I figure it's like going to a class to learn a new program, only I get to do it in my underwear. The catch is that most of the video's start with the basics, which gives you a good starting point, but then once you are in an actual layout there is always some wierd quirk of the room/design that the basics don't cover. I've been able to figure most things out, there are just some that are real time eaters. This is one.
As I have played with it, I realized that I can move a cut opening in the wall editor. I'm lauging at myself because I mentally figured "once you cut a hole in the wall you can't move it, you have to build a new wall". Not sure if I can move a countertop cutout yet.
-
Mike Slowik
- New Member
- Posts: 16
- Joined: Fri, Jan 21 2011, 12:12PM
- Company Name: The Cabinetworks LLC
Re: Cutting Windows and Sinks
Wally, are you cutting the hole first, then placing a window over it?
-
Wally Schneeberger
- Guru Member
- Posts: 477
- Joined: Tue, May 17 2005, 1:55PM
Re: Cutting Windows and Sinks
No I have never had to cut a hole to place a window. You pick the image that you want to see outside and then the size of the window and place it where you want it with the measurements in the top left corner of the second pic I posted. If you want to move it you just highlight it and hold Shift and the arrow keys. You can set the MOVE INCREMENT to as small as you like. I just noticed that you want to light from the outside. You can use the same measurements to cut your hole as to place the window. Top left-- second pic.